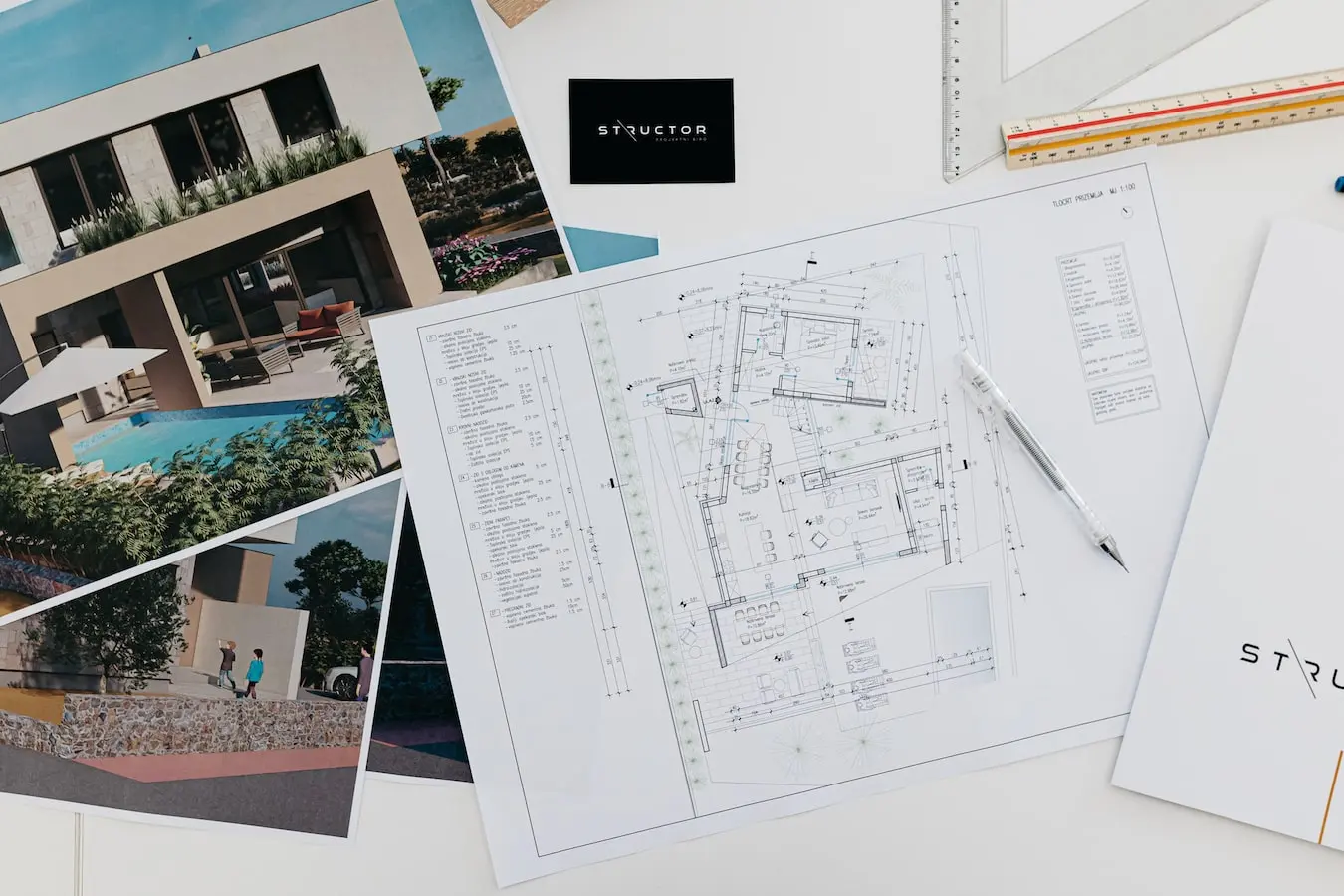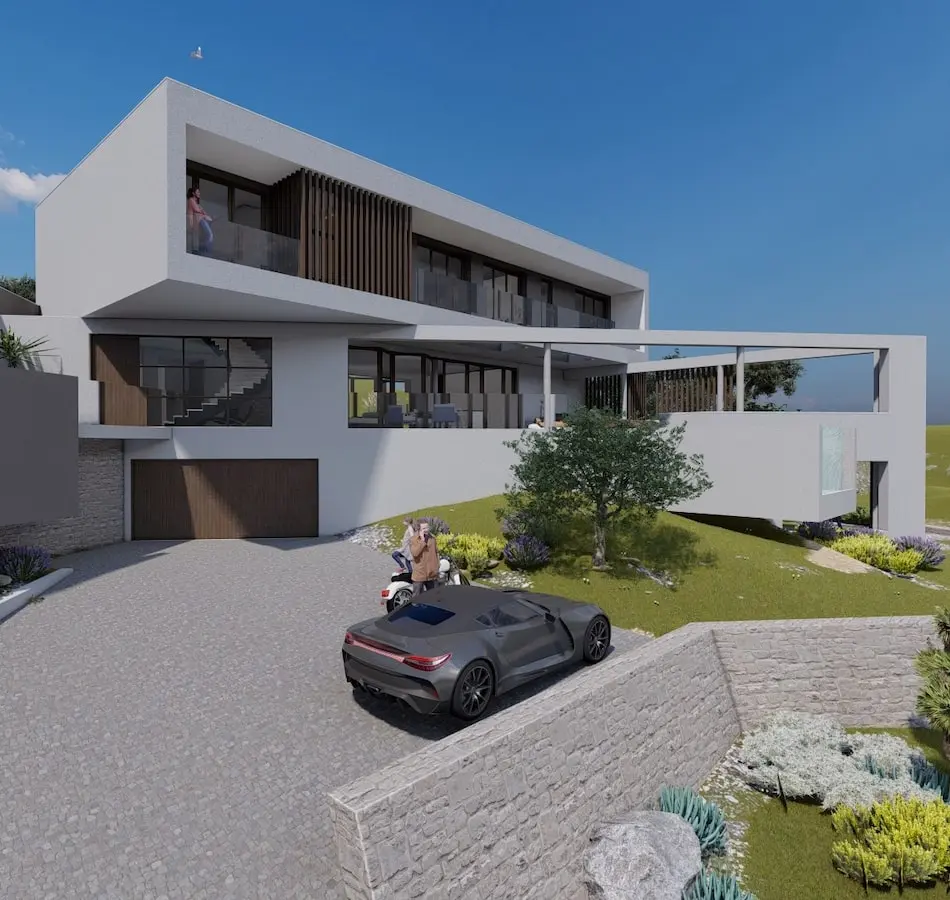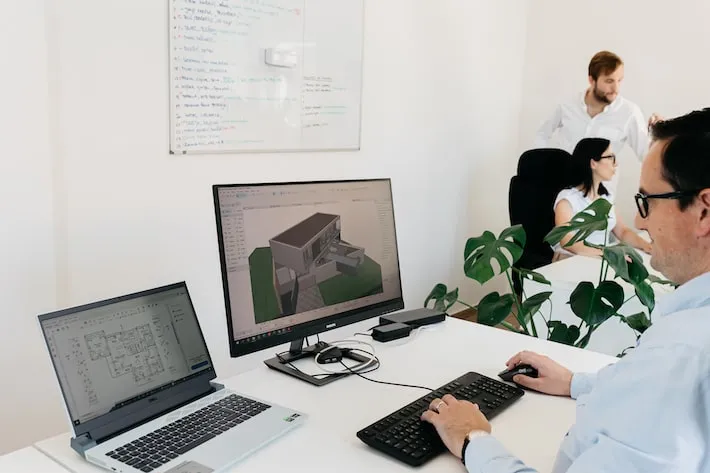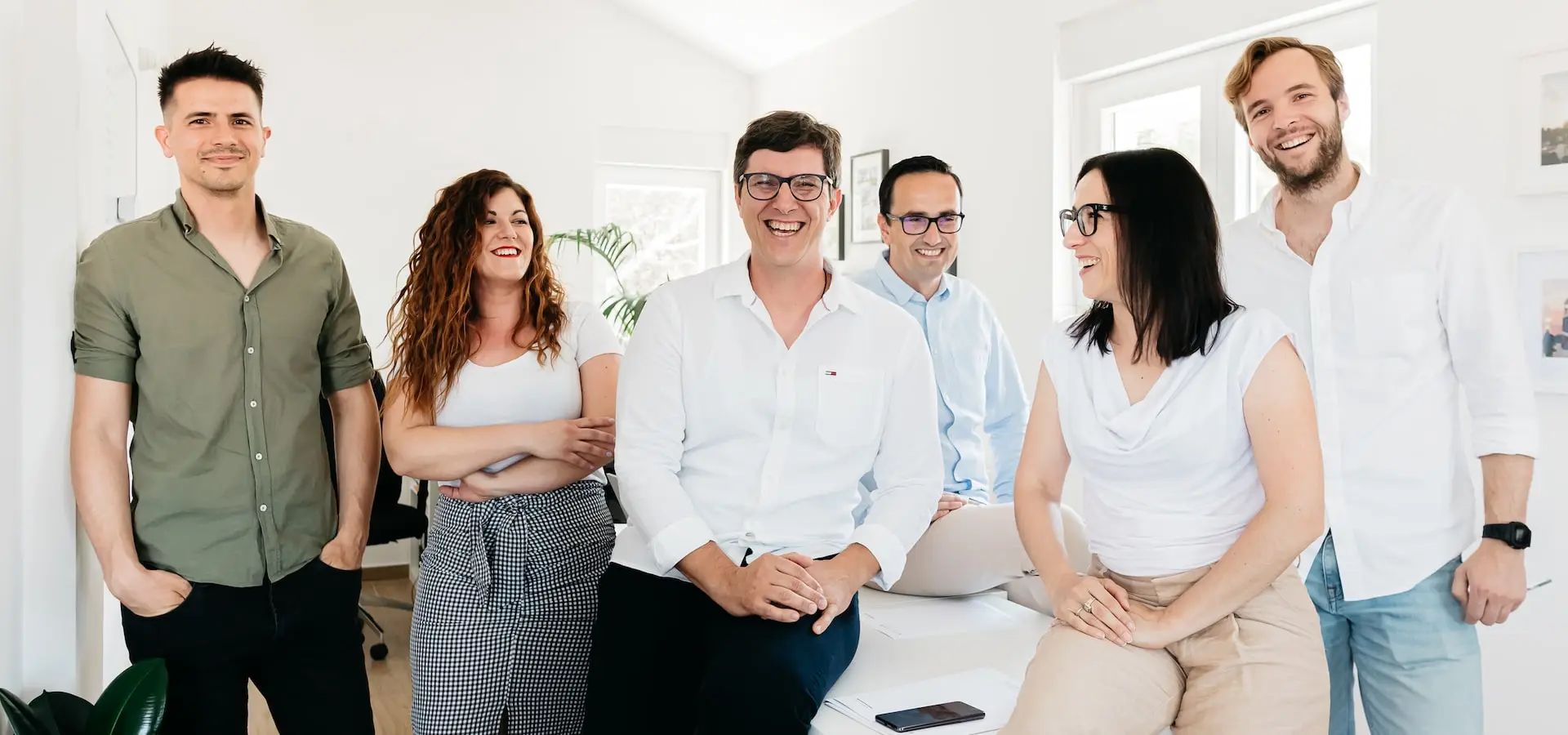Architectural project

Architectural project design: creating a spatial masterpiece
The architectural project represents a sophisticated combination of art, science and engineering with the aim of creating functional, aesthetically appealing and sustainable spatial solutions. Architectural design requires the cooperation of experts from different fields in order to achieve a successful result. Equally important is the successful cooperation between the architectural team and the client. This complex process includes a series of steps, from initial concepts to concrete building realizations, making it one of the most important aspects of spatial development in modern society. In our studio, architectural design includes the creation of conceptual, main and executive projects for high-rise and civil engineering buildings. Almost every one of our architectural projects consists of the following stages:
Analysis and research
The process begins with defining the goals and requirements of the project, as well as analyzing the context in which the project will develop. Our architects work closely with the client to understand their needs, desires and goals. This initial conversation lays the groundwork for further steps. After that, there is a thorough analysis of the location, urban restrictions, climatic conditions and other factors affecting the project. Our team always wants to understand the environment perfectly so that they can integrate their projects in a sustainable and functional way.
Defining goals and needs
Based on the analysis, our architects set goals and define the specific needs of the project. These goals can include aesthetic, functional, budgetary, economic and sustainable elements.
Conceptual phase: from idea to concept
Based on the collected data, our architectural team develops conceptual ideas. These ideas often include sketches, visualizations and digital simulations that help clients visualize how the building will look. The conceptual phase serves as a creative platform for further development of the project.
Design development: precision and details
After the client approves the concept, our architects elaborate the design in detail. This step includes the creation of precise drawings, 3D models, visualizations and material analysis. The focus is on achieving a balance between aesthetics, functionality and sustainability.
Sustainability: ecological conscientiousness
Contemporary architectural projects increasingly emphasize the need for sustainability. At Structor architecture studio, we integrate environmentally friendly technologies, materials and designs to minimize environmental impact. This includes the use of renewable energy sources, water recycling systems, advanced thermal insulation and other similar elements.
Multidisciplinary cooperation: engineering and technical aspects
In this step, the cooperation of our architects and engineers is intensive in order to ensure the structural stability and technical feasibility of the project. This process ensures that the architectural design is feasible and safe.
Communication with the client: a prerequisite for a successful project
During the entire process, regular communication with the client is essential. Our team presents the different phases of the project to the client, seeks the client's feedback and approval before moving on to the next phase. This interaction ensures that the final result meets the client's expectations and needs.
Execution Planning: comprehensive preparation for construction
Once the design is confirmed, the architects work with the contractors to plan the execution. This step involves creating a detailed work schedule, cost estimates and project management to ensure efficient and organized execution.
Final phase: review, corrections and maintenance
After the completion of construction, architects and clients review the architectural project. Any deficiencies or necessary changes are addressed in this phase. Our team also provides maintenance guidelines to ensure long-term functionality and aesthetic appeal.
Final phase: review, corrections and maintenance
After the completion of construction, architects and clients review the architectural project. Any deficiencies or necessary changes are addressed in this phase. Our team also provides maintenance guidelines to ensure long-term functionality and aesthetic appeal.


Architectural project as a unique identity in the urban landscape
Architectural design is a complex process that requires careful analysis, creativity, technical knowledge and cooperation between different experts. Architectural design not only shapes our cities and the space we live in, but also defines the identity of communities and societies. From the initial vision to the final construction, the architectural project represents a synthesis of art, technology and collaboration, leaving its mark on our environment and culture. The architects' ability to create spatial masterpieces reflects their expertise in balancing functionality and aesthetics, laying the foundations for inspiration and innovation for years to come. If you need an architectural project, obratite nam se s povjerenjem, veselimo se stvaranju i vašeg osobnog prostornog remek djela.
Filip Višić - "With the participation of Structor in our Expo Šibenik project, we got such reinforcement in our team that we did not even hope for, but we sincerely wished for.
I would like to thank Luka Najev for the technical support of Structor, which he brought with his involvement, as well as Zorana Marčić Najev, who made her design contribution, and the entire Structor team, which contributed to an even better structure of our project."
Juraj S. - “The entire project design team of the Structor company makes the process of building your own home an exciting and joyful journey, which, accompanied by expert advice and technical solutions, I simply enjoy.”
Ivana Mrčela - “The cooperation on the project of the service plateau in Marina Kremik with the company Structor was extremely fruitful. The company Structor d.o.o. as the supplier of the project design and project documentation fulfilled its obligations on time, according to all the rules of the profession, and showed a high level of professionalism before and during the entire construction process. We are extremely satisfied with the cooperation on the mentioned project and look forward to future joint projects.”
TSPC d.o.o. - “The long-term cooperation with Luka as the leader of the entire team has grown into a cooperation full of trust. Expertise and responsibility is what adorns the entire project design team. Project design processes for demanding tasks, such as the construction of the new elementary school in Petrinja, have become a real pleasure and we are looking forward to every further project that we, together with the whole team, will realize in the near future.”
Contact us

